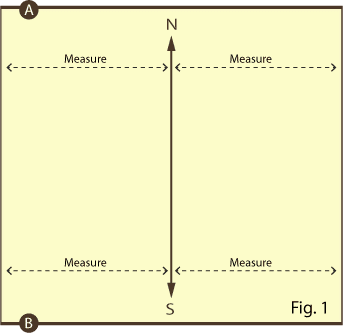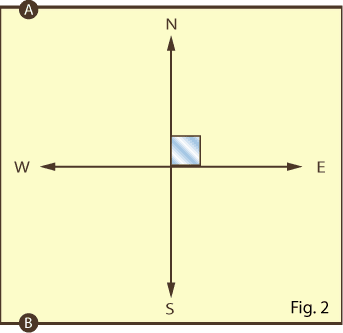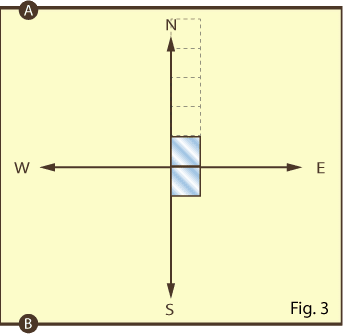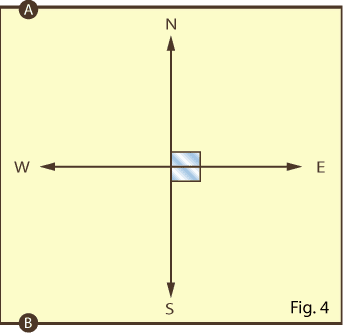Karndean
Karndean Flooring Fitters Guide to Installing a Straight Tile
This guide has been created by Grosvenor Flooring , we are Karndean Retail Partner and we provide Karndean Flooring Fitters covering Manchester, Cheshire and the North West.
1. Find the centre of the room by dividing it into two equal halves (ie North to South) from wall A-B.
2. Measure from this line to find the centre of the room and draw a line East-West, using a 12×12 tile to form a perpendicular line with N-S.
This will now determine whether or not line A-B is square with the rest of the room, if not it can be easily rectified.
The size of the tile being used will determine how it will look in the room. Whatever size the tile the setting out procedure is the same.


3.From the line North-south a tile is placed either side and multiples of its size measured along it.
4. The last full tile is placed and the remaining space is measured. Aesthetically this should not be less then 50mm, however if this is the case, the centre tile along A-B can be split across the line (ie 150mm either side). The space at the wall will now be more pleasing to the eye.
This process can be repeated along the line W-E if required.
Irrespective of the size of the room, this process always works.


Tips for Karndean flooring fitters
1. Acclimatization- should be acclimatized for 24-48 hours prior to fitting.
2. Always prime the floor prior to screed.
3. Water based screed is far superior to latex.
4. Geometric Designs-Fit the field first and the border second.
5. Wood plank or border installations with no pattern-Fit the border first and the field second.
6. High temperature adhesive when using with underfloor heating and areas subject to heat such as conservatories.
7. Score and snap when cutting Karndean.
8. Cut into waist material to give a compression joint.
9. Always use Karndean cleaning products to maintain the floor.

